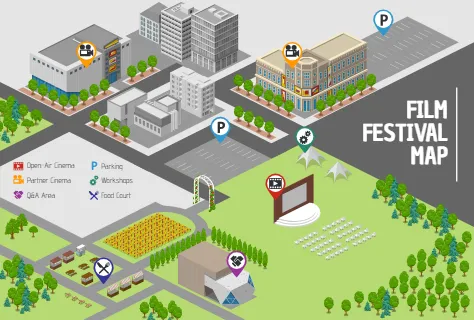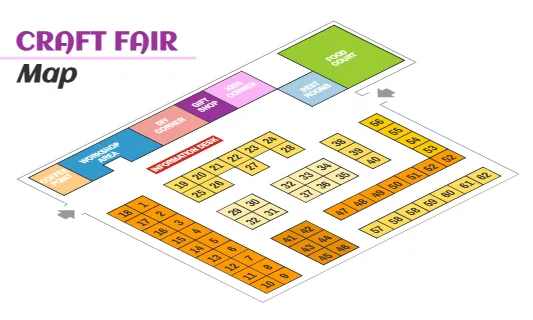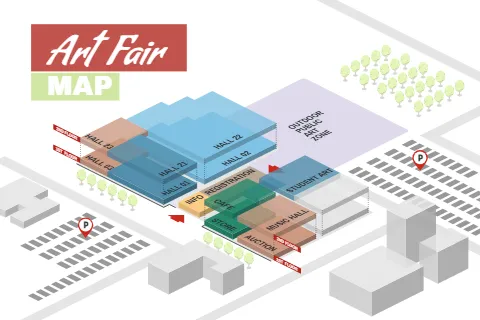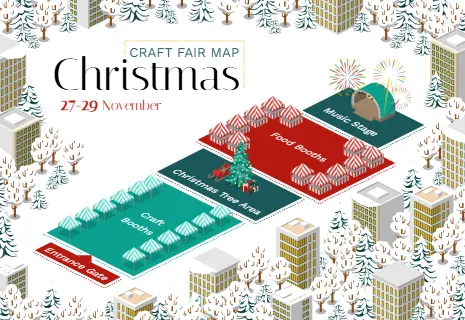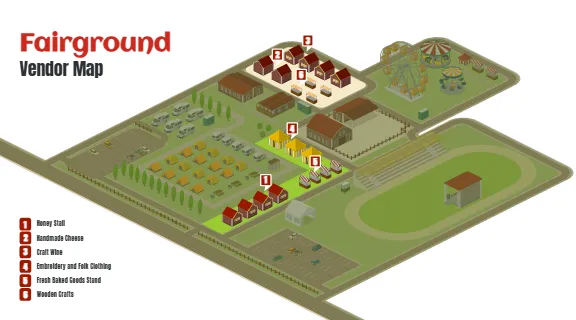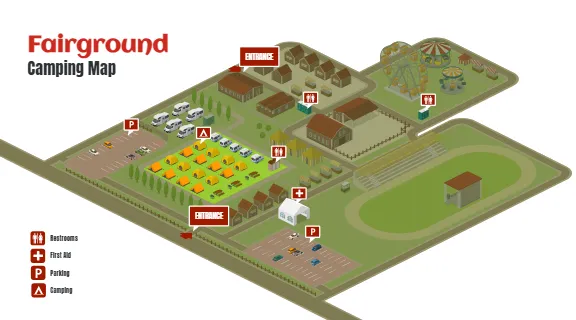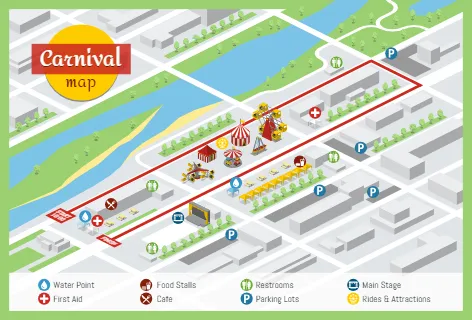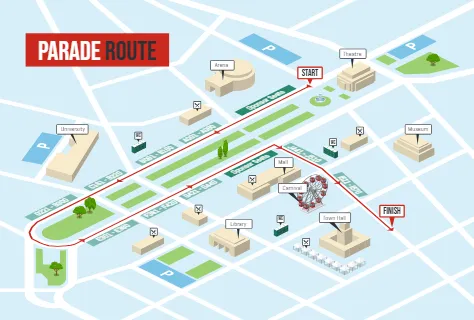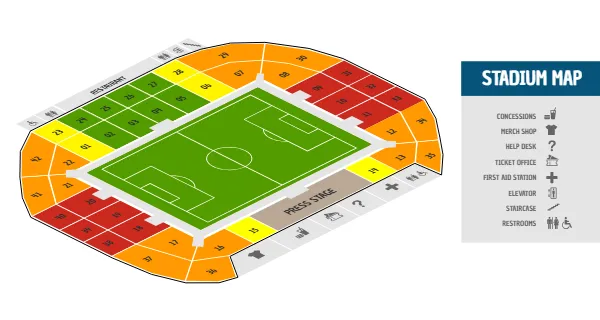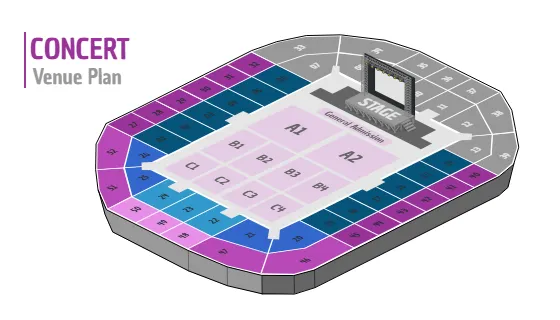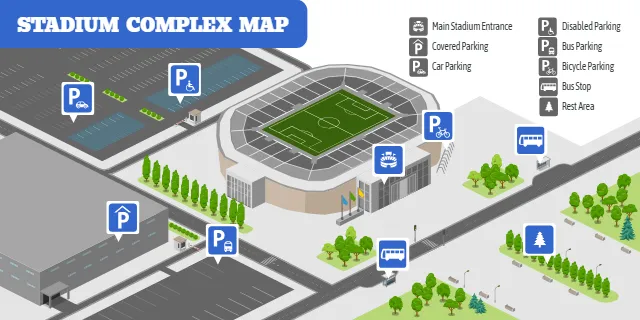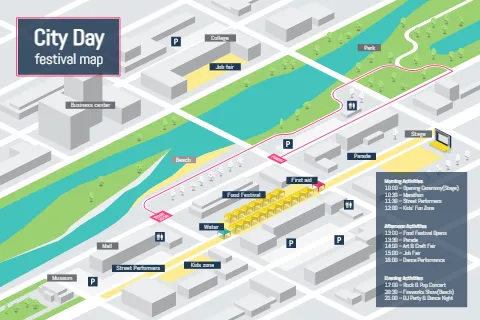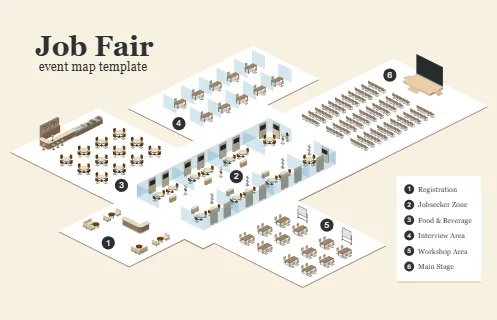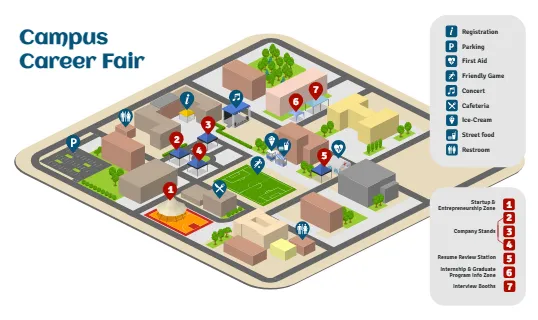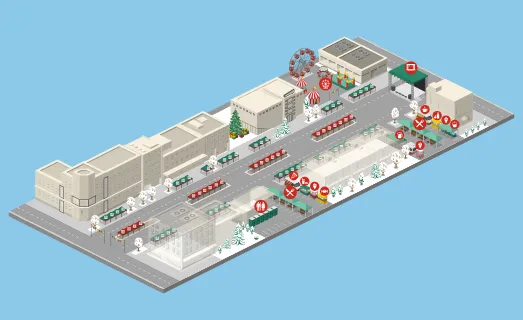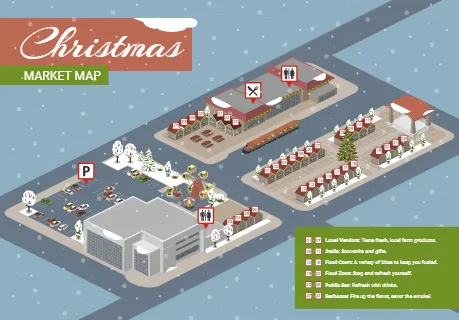
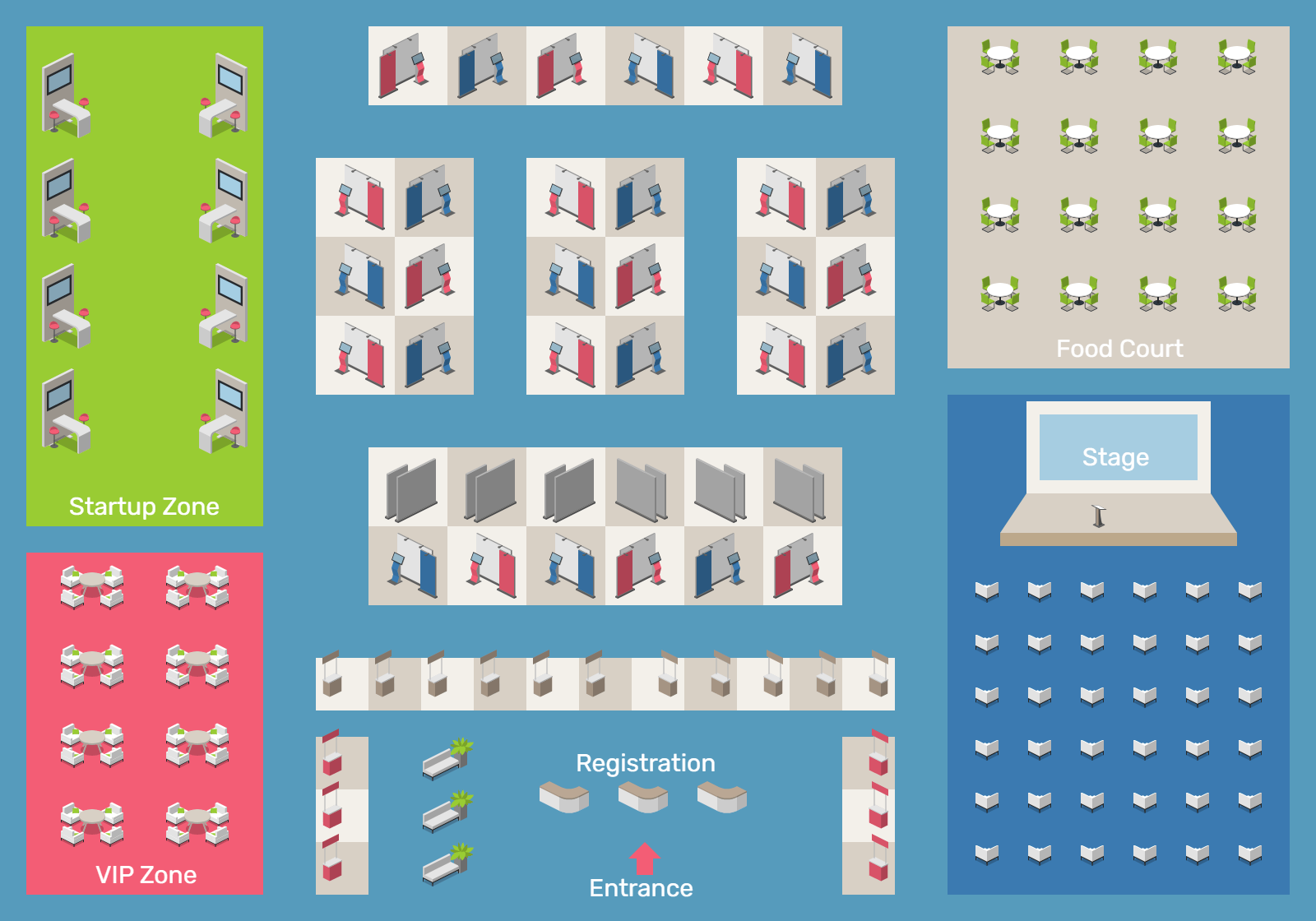
Expo Metaverse
Uploaded at:
2024-03-13
Size and Formats:
1600x1120
SVG, PNG, JPG, WebP
Description:
This is a schematic floor plan or event layout, clearly delineating different zones within a space. The plan features a "Startup Zone" with rows of desks, a central area with booth-like structures (potentially for exhibitions or networking), a "VIP Zone" with lounge-style seating, a "Food Court" with tables and chairs, and a "Stage" area with a large screen. An "Entrance" and "Registration" area are clearly marked at the bottom, indicating visitor flow.
Similar Templates
Usage Examples:
